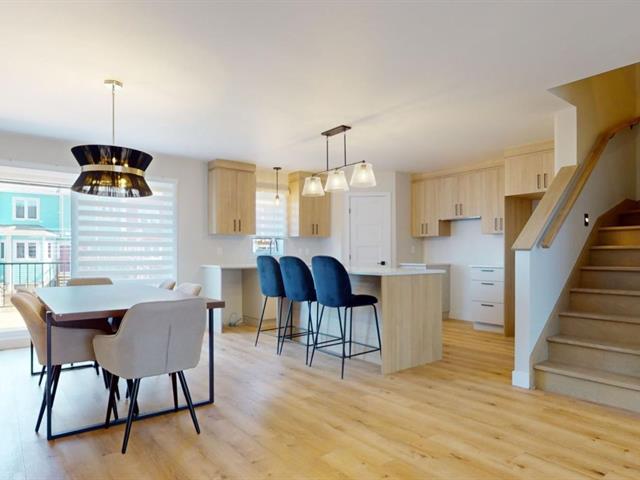We use cookies to give you the best possible experience on our website.
By continuing to browse, you agree to our website’s use of cookies. To learn more click here.
YOUR HOME SOLD COMMITTED TO EXCELLENCE - TEAM PAWLAK-FORTIN
Équipe Pawlak-Fortin
Real estate broker
Cellular : 438 937-0234
Office : 514 699-8650
Fax :

1162, Rue du Moulin-Payet ,
Saint-Antoine-sur-Richelieu
Centris No. 28498498

11 Room(s)

5 Bedroom(s)

2 Bathroom(s)

1,608.00 sq. ft.
Newly constructed property featuring a 5-year warranty, crafted by a contractor boasting over 40 years of experience. Situated within a new development, this is the final unit available from Phase I. Key features include: Kitchen equipped with a pantry, quartz countertop, and melamine cabinets. Convenient upstairs laundry room. Spacious master bedroom with a large walk-in closet. Basement space designed to accommodate two aditional bedrooms and second bathrooms.Efficient baseboard heating system in place.18,000 BTU wall-mounted air exchanger for optimal ventilation. Rear balcony measuring 10X12 feet, complete with aluminum railing.
Room(s) : 11 | Bedroom(s) : 5 | Bathroom(s) : 2 | Powder room(s) : 1
Lighting
blinds, asphalt, landscaping,finishing of the basement
Newly constructed property featuring a 5-year warranty,
crafted by a contractor boasting over 40 years of
experience. Situated within a new development, this is the
final unit available from Phase I.
Key features include:
Kitchen equipped with a pantry, quartz countertop, and
melamine cabinets.
Convenient upstairs laundry room.
Spacious master bedroom with a large walk-in closet.
Basement space designed to accommodate two aditional
bedrooms and second bathrooms.
Option to have the basement finished for an additional
$50,000.
Efficient baseboard heating system in place.
18,000 BTU wall-mounted air exchanger for optimal
ventilation.
Rear balcony measuring 10X12 feet, complete with aluminum
railing.
Experience the comfort and quality of this meticulously
designed property, ideal for modern living.
We use cookies to give you the best possible experience on our website.
By continuing to browse, you agree to our website’s use of cookies. To learn more click here.