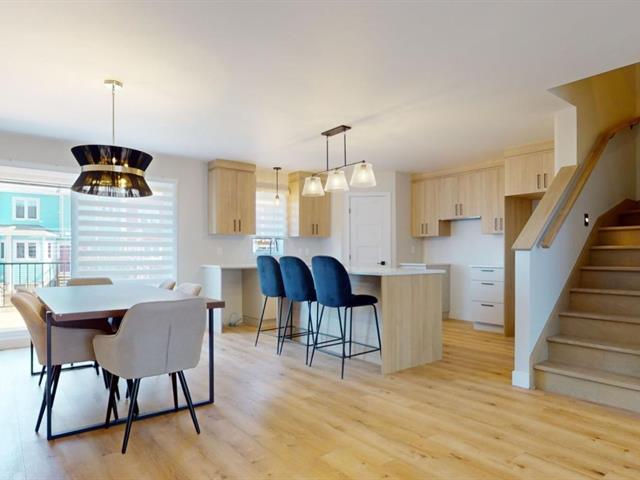We use cookies to give you the best possible experience on our website.
By continuing to browse, you agree to our website’s use of cookies. To learn more click here.
YOUR HOME SOLD COMMITTED TO EXCELLENCE - TEAM PAWLAK-FORTIN
Équipe Pawlak-Fortin
Real estate broker
Cellular : 438 937-0234
Office : 514 699-8650
Fax :

57, Rue des Monarques,
Saint-Antoine-sur-Richelieu
Centris No. 13298103

12 Room(s)

5 Bedroom(s)

2 Bathroom(s)

1,608.00 sq. ft.
In a thriving new development, this corner lot brand-new property comes with a 5-year GCR warranty and is built by a seasoned contractor with over 40 years of experience. It offers a beautiful open-concept living space with abundant natural light, a kitchen equipped with a pantry, ample storage, and quartz countertops. The home features 5 generously bedrooms, 3 bathrooms, and a laundry room. The fully finished basement provides additional living space. An 18,000 BTU air exchanger ensures optimal ventilation. Outside, there is a 10x12-foot rear balcony, a paved driveway with space for 3 cars, landscaping, a shed, and fencing. Move-in ready!
Room(s) : 12 | Bedroom(s) : 5 | Bathroom(s) : 2 | Powder room(s) : 1
Light fixtures, blinds, finished basement, asphalt, landscaping, fence, shed.
Located in a rapidly growing neighborhood, this new corner
property comes with a 5-year GCR warranty and is built by a
contractor with over 40 years of experience.
Bordered by the stunning Richelieu River and recognized as
one of Quebec's most beautiful towns, this property offers
the following features,
(+) Corner lot property;
(+) Beautiful open-concept living space with a gas
fireplace;
(+) High ceilings;
(+) Kitchen equipped with a pantry, quartz countertops,
melamine cabinets, and ample storage;
(+) 3 bedrooms on the upper floor;
(+) 2 bedrooms in the fully finished basement;
(+) 2 full bathrooms on the upper floor;
(+) Ensuite bathroom in the master bedroom;
(+) Fully finished basement;
(+) Bathroom in the basement;
(+) Powder room on the ground floor;
(+) Spacious entry hall with double closets;
(+) 18,000 BTU air exchanger and wall-mounted air
conditioner; (+) 10x12-foot rear balcony with aluminum
railing;
(+) Landscaping, fencing, and asphalt driveway included;
(+) 3 private parking spaces.
Experience the comfort and quality of this meticulously
designed property, perfect for modern living, and
conveniently located near all amenities, services, and
daycare.
We use cookies to give you the best possible experience on our website.
By continuing to browse, you agree to our website’s use of cookies. To learn more click here.