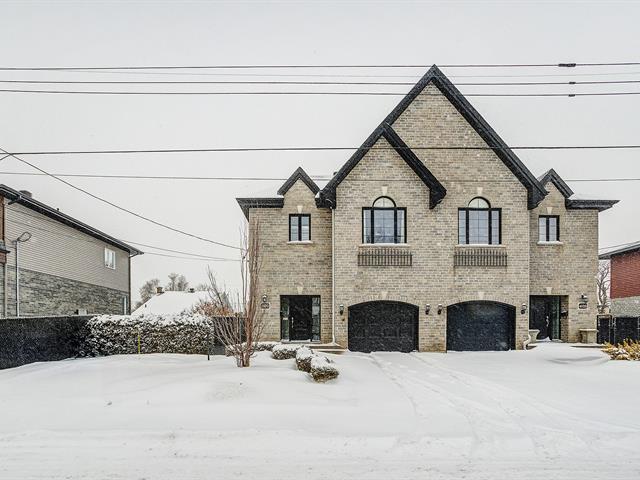We use cookies to give you the best possible experience on our website.
By continuing to browse, you agree to our website’s use of cookies. To learn more click here.
YOUR HOME SOLD COMMITTED TO EXCELLENCE - TEAM PAWLAK-FORTIN
Équipe Pawlak-Fortin
Real estate broker
Cellular : 438 937-0234
Office : 514 699-8650
Fax :

4830, Rue de la Légion,
Longueuil (Saint-Hubert)
Centris No. 11973015

14 Room(s)

4 Bedroom(s)

2 Bathroom(s)

172.30 m²
Recent construction and prime location, location, location! This home features 3 bedrooms on the upper floor and an open office that can easily be converted into a 4th bedroom. There is one full bathroom with a separate double shower and two powder rooms--one of which, in the basement, can be converted into a full bathroom in no time. Enjoy a beautifully landscaped backyard with a heated inground pool and a spacious terrace, perfect for warm days with family and friends. Ideally located near schools and surrounded by parks, this home is just: please read addenda.
Room(s) : 14 | Bedroom(s) : 4 | Bathroom(s) : 2 | Powder room(s) : 2
Central vacuum cleaner with its accessories, all lights and fixtures, two wall-mounted A/C units, blinds, shed, alarm system (not connected), garage remote control, gazebo, refrigerator in the basement, and a dishwash...
Central vacuum cleaner with its accessories, all lights and fixtures, two wall-mounted A/C units, blinds, shed, alarm system (not connected), garage remote control, gazebo, refrigerator in the basement, and a dishwasher that makes noise when fully opened.
Read more Read lessProjector in the home cinema, refrigerator, oven, washer, and dryer.
Recent construction and prime location, location, location!
This home features 3 bedrooms on the upper floor and an
open office that can easily be converted into a 4th
bedroom. There is one full bathroom with a separate double
shower and two powder rooms--one of which, in the basement,
can be converted into a full bathroom in no time.
Enjoy a beautifully landscaped backyard with a heated
inground pool and a spacious terrace, perfect for warm days
with family and friends.
Ideally located near schools and surrounded by parks, this
home is just:
5.2 km from the REM in Brossard
6 km from Quartier DIX30
3.7 km from Champlain Mall
10 km from Longueuil Metro or Promenades St-Bruno.
Heated bathroom floor, heated pool, brightness, and two
wall-mounted A/C units--just a few features that will make
you feel right at home!
Don't look any further! Call now to schedule a showing!
We use cookies to give you the best possible experience on our website.
By continuing to browse, you agree to our website’s use of cookies. To learn more click here.