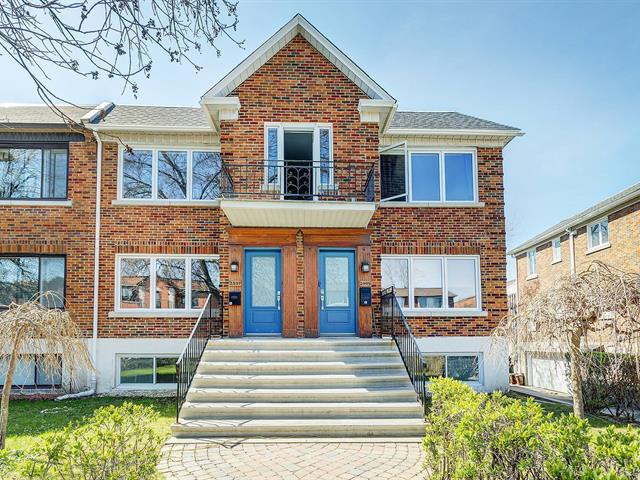We use cookies to give you the best possible experience on our website.
By continuing to browse, you agree to our website’s use of cookies. To learn more click here.
YOUR HOME SOLD COMMITTED TO EXCELLENCE - TEAM PAWLAK-FORTIN
Équipe Pawlak-Fortin
Real estate broker
Cellular : 438 937-0234
Office : 514 699-8650
Fax :

2995 - 2999, Av. de Brighton,
Montréal (Côte-des-Neiges/Notre-Dame-de-Grâce)
Centris No. 26963357

9 Room(s)

3 Bedroom(s)

2 Bathroom(s)
Superb Triplex very well maintained in prime location, few steps from all Montreal has to offer. Highly renovated building with exceptional apartments and triple A tenants. The building includes 2 x 6 1/2 and 1 x 3 1/2 with large front and back balconies, terraces and very private backyard. Generous windows with abundance of natural light all day long with vieew on the Mount Royal, open concept living space, heated double garage, cold room, and plenty of storage. If you're looking for for an opporunity and secured investment, look no further!
Room(s) : 9 | Bedroom(s) : 3 | Bathroom(s) : 2 | Powder room(s) : 0
All appliances in every apartment (washers-dryers x3, fridges x3, stoves x3, dishwasher x3, microwave x2), blinds.
** Apartement 2995 **
- Ground floor apartment with basement.
- Three closed bedrooms
- Two bathrooms; One of the two bathrooms was renovated in
2021 (Italian shower, heated floor, towel heater).
- Large living room
- Kitchen and dining area
- Finished basement
- Laundry room, cold room in the basement.
- Lots of storage.
- Direct access to the garage from the inside.
- Large terrace and Access to the garden.
** Apartment 2997 **
- Corner unit fully renovated
- Generous fenestration
- Abundance of natural light all day long
- View on the Mount Royal
- Large and very nice open concept living space
- Three closed bedrooms with closets
- Two bathrooms
- The large bathroom adjoining the master bedroom was
completely renovated in 2019 (heated floor, Italian shower)
featuring skylight.
- Smart heating and lighting (control via mobile
application).
- Very functional kitchen with large central island and
many closets.
- Terrace and balcony
- Laundry room in the apartment
- Direct access to the garage from the apartment.
** Apartment 2999 **
- Fully renovated in 2015.
- Independent access.
- Open concept living space
- Very functional kitchen
- One closed bedroom with closets
- One bathroom with independent shower
- Washer / Dryer in the apartment.
** Renovations **
- Apartment 2997 almost completely renovated in 2019.
- Apartment 2995 renovated.
- Apartment 2999 renovated in 2015
- Bricks redone in 2018 and 2022.
- Doors and windows at the front of the building (2019).
- Roof redone in 2016.
= Invoices, permit available.
** Proximity **
- Walkscore 91
- Brighton Street is peaceful and a one way street.
- Subway Université-de-Montréal (Blue ligne) 7 min. walk.
- Close to CPEs, elementary and secondary schools.
- Less than 10min. walk colleges and universities (Collège
Brébeuf, Collège Stanislas, Collège Notre-Dame, Collège
Marie-de-France, HEC, UdeM, Poly, etc.)
- Walking distance to many shops and groceries, pharmacies,
SAQ.
- 2-minute walk from Wilderton Shopping Center.
- 15-minute walk from Côtes-des-Neiges Shopping Street.
- Surrounded by several parks, including Kent Park (with
swimming pool, tennis courts, athletics track, water games
for children, etc.).
- 5-minute walk from the Sanctuary Forest and Outremont.
- 15-minute walk from Mount Royal Park and CEPSUM.
- 2-minute walk from buses 161, 129, and 51 (easy access
to downtown).
If you're looking for for an opporunity and secured
investment, look no further!
= Pictures 02-23 = Apartment 2997
= Pictures 24-55 = Apartment 2995
= Pictures 56-68 = Apartment 2999
We use cookies to give you the best possible experience on our website.
By continuing to browse, you agree to our website’s use of cookies. To learn more click here.