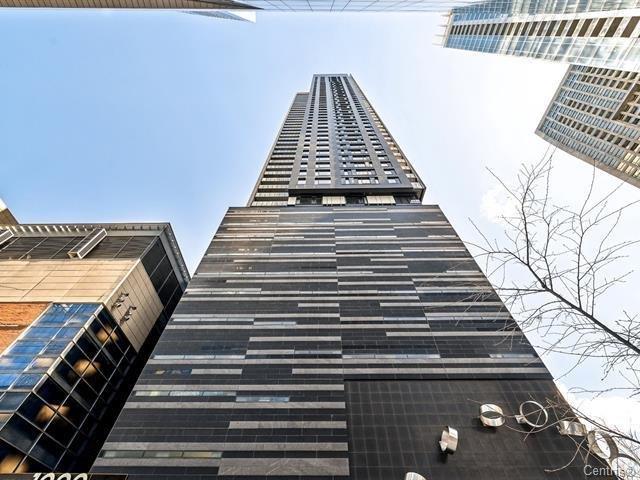We use cookies to give you the best possible experience on our website.
By continuing to browse, you agree to our website’s use of cookies. To learn more click here.
YOUR HOME SOLD COMMITTED TO EXCELLENCE - TEAM PAWLAK-FORTIN
Équipe Pawlak-Fortin
Real estate broker
Cellular : 438 937-0234
Office : 514 699-8650
Fax :

1288, Av. des Canadiens-de-Montréal,
apt. 3506,
Montréal (Ville-Marie)
Centris No. 22634715

5 Room(s)

2 Bedroom(s)

1 Bathroom(s)

57.40 m²
In the heart of downtown, within walking distance of all amenities, services, and everything Montreal has to offer, this luxurious condo on the 35th floor boasts abundant natural light and spectacular views of the city and the river. Open-concept living space, one closed bedroom with a walk-in closet and an ensuite bathroom, a dedicated office area that can serve as a second bedroom, and a storage locker. Exceptional common areas (see addendum). Welcome to all!
Room(s) : 5 | Bedroom(s) : 2 | Bathroom(s) : 1 | Powder room(s) : 0
Fridge, stove, microwave, dishwasher, washer/dryer.
Located in the heart of downtown Montreal, just steps from
the Bell Centre, metro stations, and Windsor Station.
Perched on the 35th floor, offering breathtaking views of
the city and the river.
**Proximity**
(+) Bonaventure & Peel metro stations;
(+) Lucien-L'Allier & Central Station;
(+) AMT train to the West Island & South Shore;
(+) Bus stops;
(+) Parks;
(+) Hospitals;
(+) Concordia & McGill Universities;
(+) Restaurants, cafés, bistros;
(+) Shops, gourmet grocery stores, supermarkets;
(+) Primary & secondary schools, daycares;
(+) Highways (Less than a minute from Highway 720 and under
5 minutes from Highway 10);
(+) Old Montreal, Griffintown.
**Common Areas**
(+) 24/7 security guard;
(+) Montreal Canadiens-inspired fitness center;
(+) Yoga room;
(+) Heated outdoor pool with landscaped terrace & panoramic
views;
(+) SPA with rainwater hydrotherapy;
(+) Sauna;
(+) Sports lounge with billiards;
(+) Conference rooms;
(+) Reception hall with bar & kitchen area.
We use cookies to give you the best possible experience on our website.
By continuing to browse, you agree to our website’s use of cookies. To learn more click here.