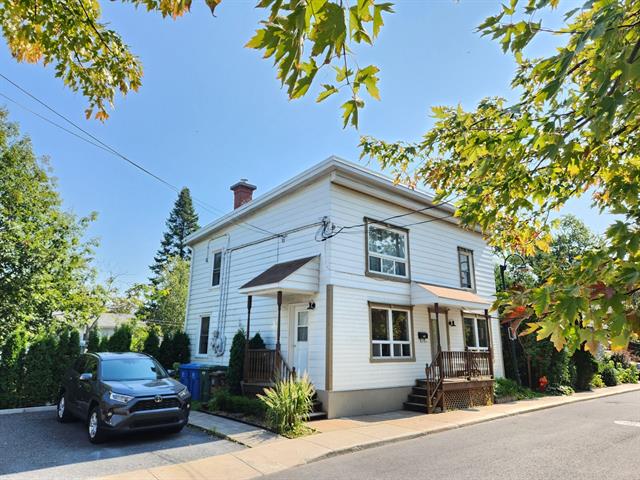We use cookies to give you the best possible experience on our website.
By continuing to browse, you agree to our website’s use of cookies. To learn more click here.
YOUR HOME SOLD COMMITTED TO EXCELLENCE - TEAM PAWLAK-FORTIN
Équipe Pawlak-Fortin
Real estate broker
Cellular : 438 937-0234
Office : 514 699-8650
Fax :

556, Rue St-Charles,
Boucherville
Centris No. 27541349

5 Room(s)

3 Bedroom(s)

1 Bathroom(s)
In the heart of Old Boucherville Village, discover this tastefully renovated, fully furnished 3-bedroom apartment located on the ground floor of a duplex, with access to a spacious garden perfect for outdoor living. Offering a beautiful open-concept living space, filled with natural light thanks to its many windows, and featuring a wood stove that creates an exceptionally warm atmosphere. Just steps away from bus lines 61, 82, 86, 87, and the 284 bus offering free transportation within Boucherville. Close to the municipal dock with ferry shuttles to Montreal, the beach, and its lively neighborhood. Everyone is welcome!
Room(s) : 5 | Bedroom(s) : 3 | Bathroom(s) : 1 | Powder room(s) : 0
We use cookies to give you the best possible experience on our website.
By continuing to browse, you agree to our website’s use of cookies. To learn more click here.